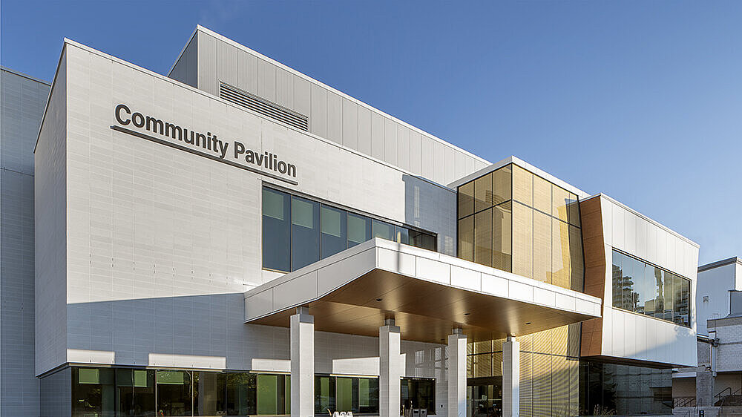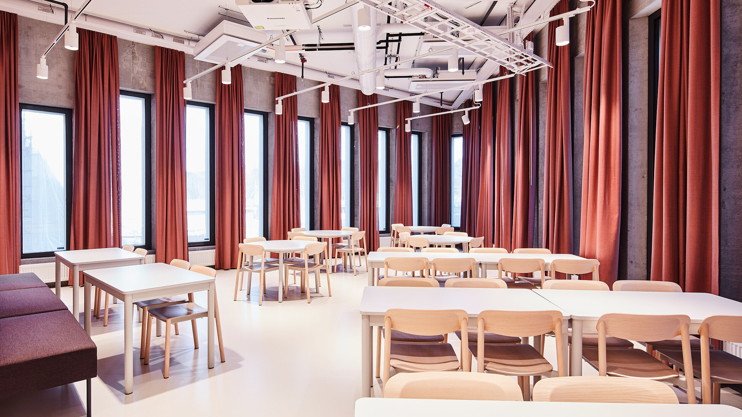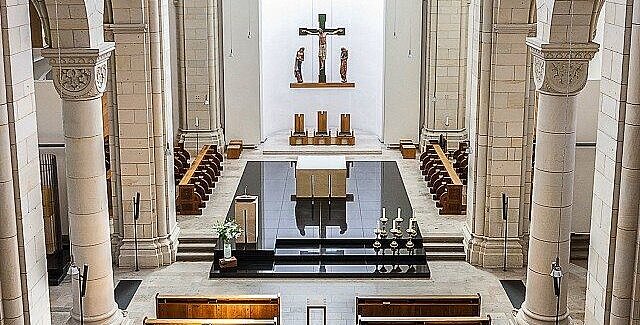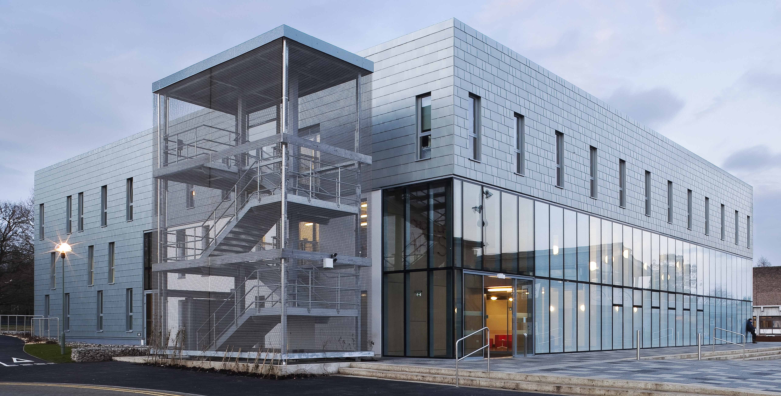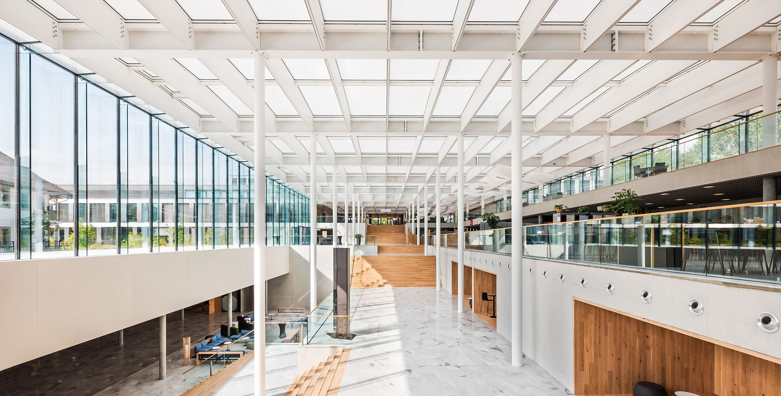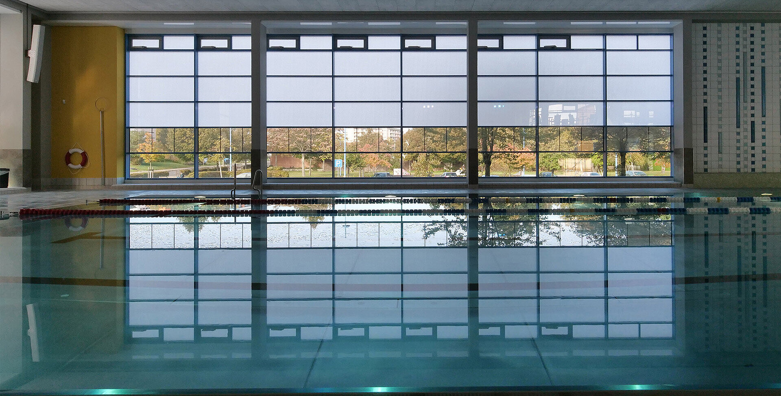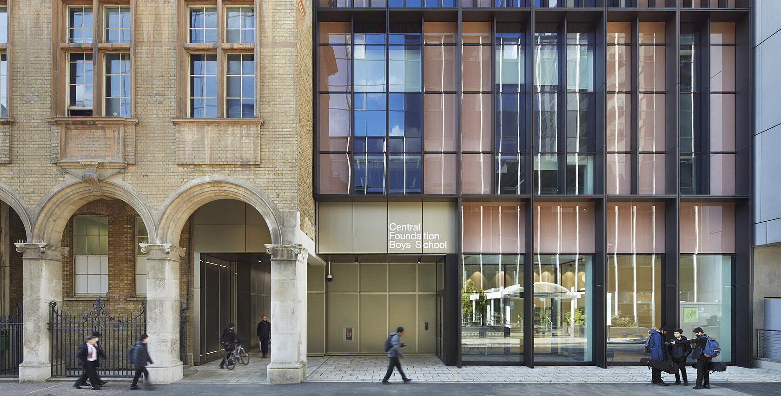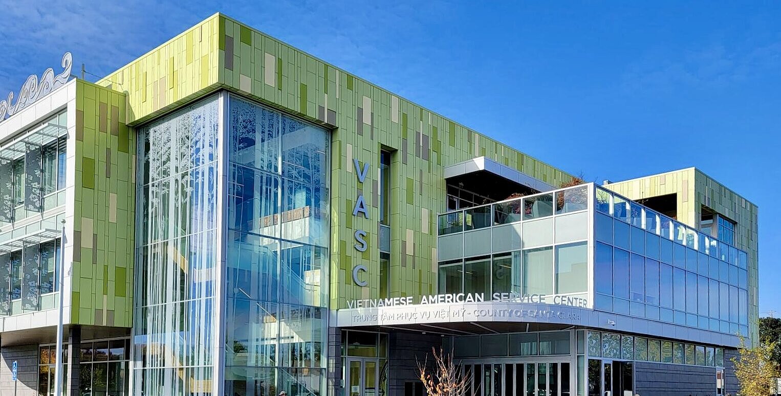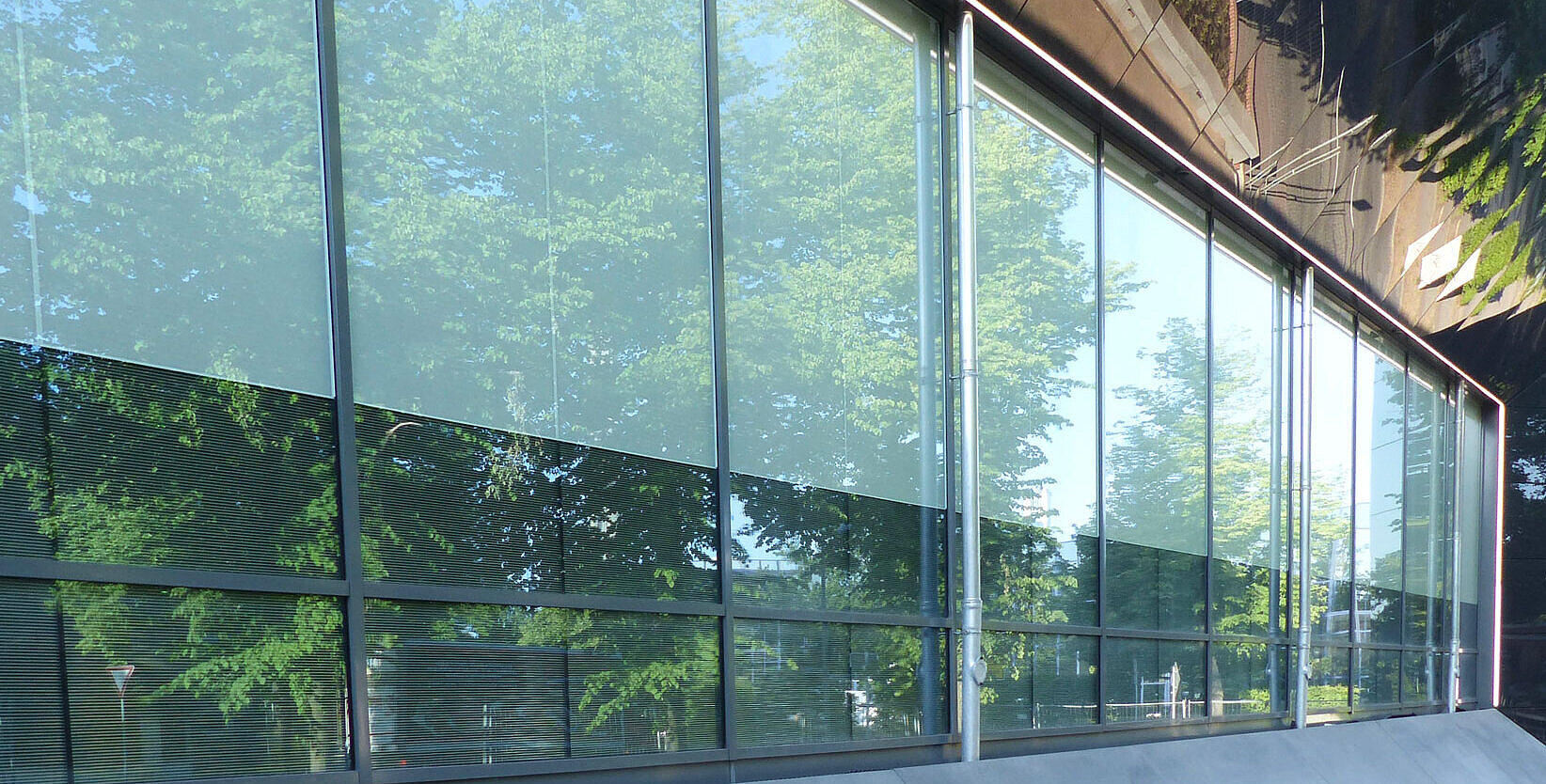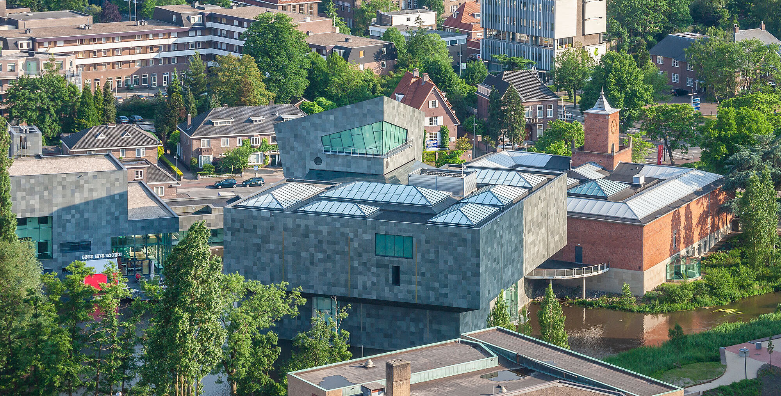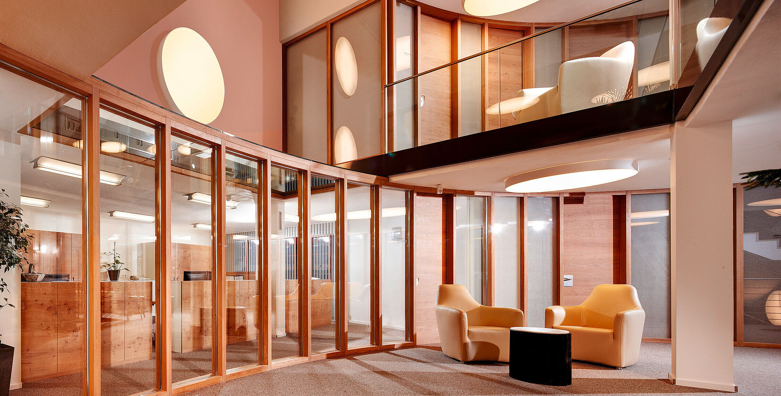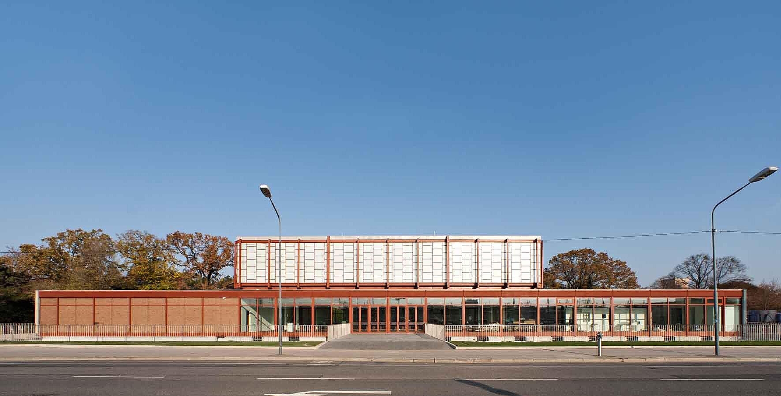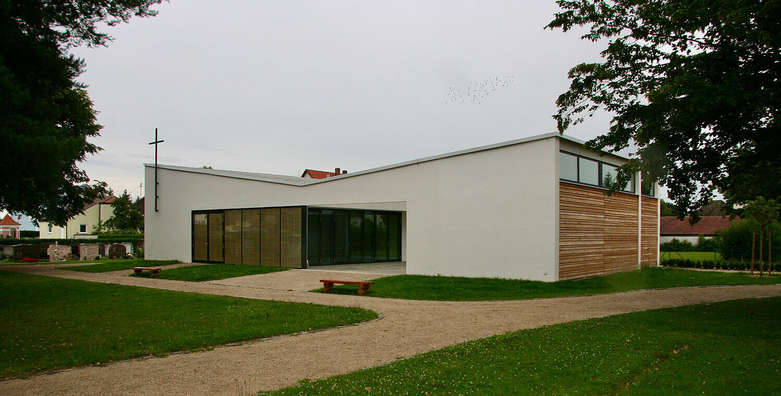Produktfinder
Alle Produkte, deren Schwerpunkt auf einer bestimmten Funktion oder einer bestimmten ästhetischen Lösung liegt
Gezielt und schnell über unsere Produktgruppen und einzelne Glaslösungen informieren
Alle geeigneten Produkte für Ihren Anwendungsbereich
Weitere Beiträge
Benjamin Weber
Objektberatung DE: PLZ: 64, 66-69, 70-79, 81, 86, 88, 89, Schweiz
Stefan Bosselmann
Objektberatung DE: PLZ 80, 82-85, 87, 90-94, Österreich, Italien, Slowenien, Ungarn, Slowakei, Tschechien
Katharina Väthröder
Vertriebsinnendienst Kapillarprodukte OKALUX + KAPILUX
USA, Kanada
Ansprechpartner: Herr Donald Press / Cori Izsak Gale
Südkorea
Ansprechpartner: Frau Kylie Yu
China, Hongkong, Macao, Taiwan
Ansprechpartner: Frau Brandy Zhu
ASEAN, Singapur, Japan
Ansprechpartner: Herr Michael Koh
APAC, Neuseeland
Ansprechpartner: Herr Brad Woods
Mittlerer Osten, Naher Osten (Levante), Ägypten
Ansprechpartner: Herr Sam Antakli
Frankreich, Belgien, Luxemburg
Ansprechpartner: Herr Patrick Deschanet
Großbritannien, Skandinavien
Ansprechpartner: Herr John Godwin

